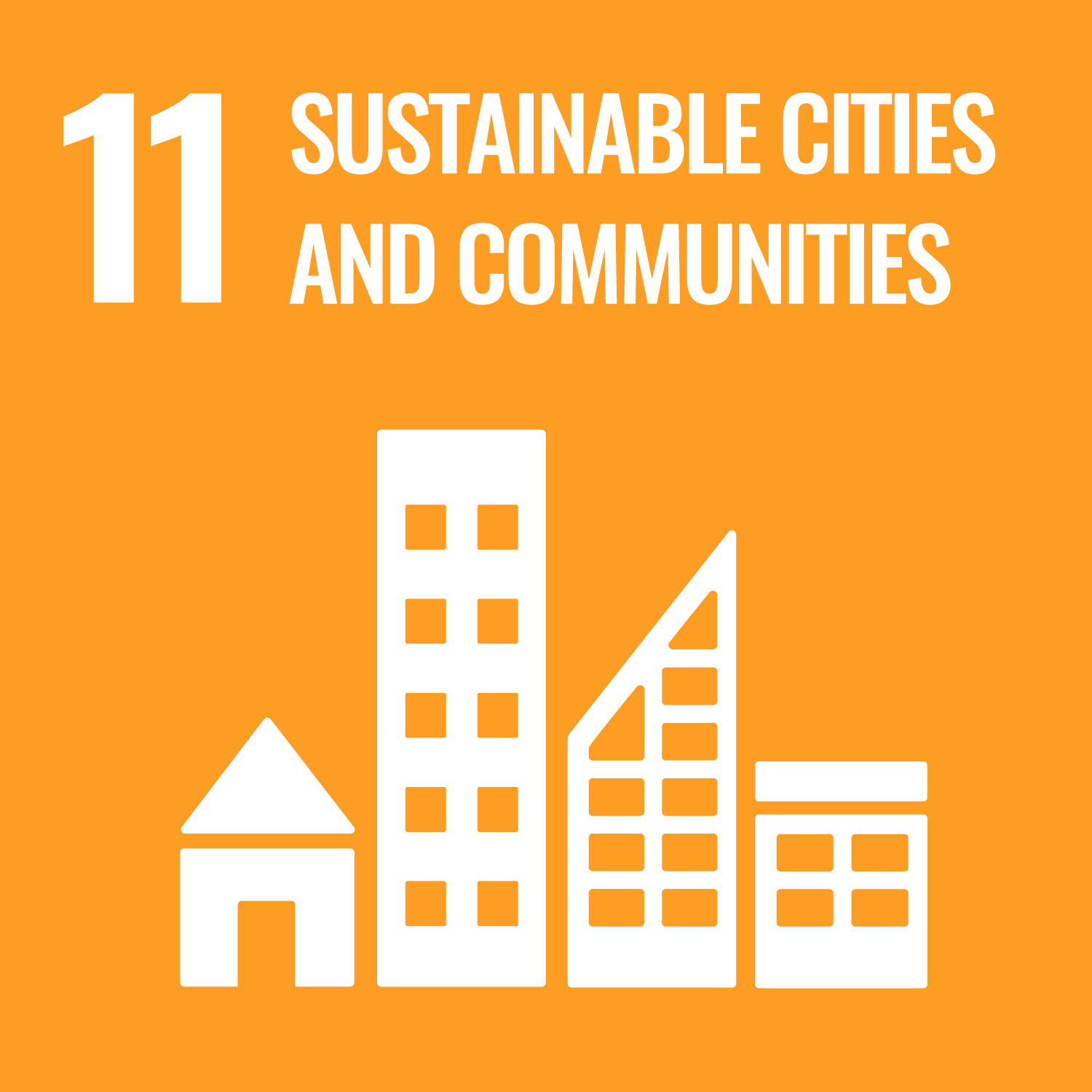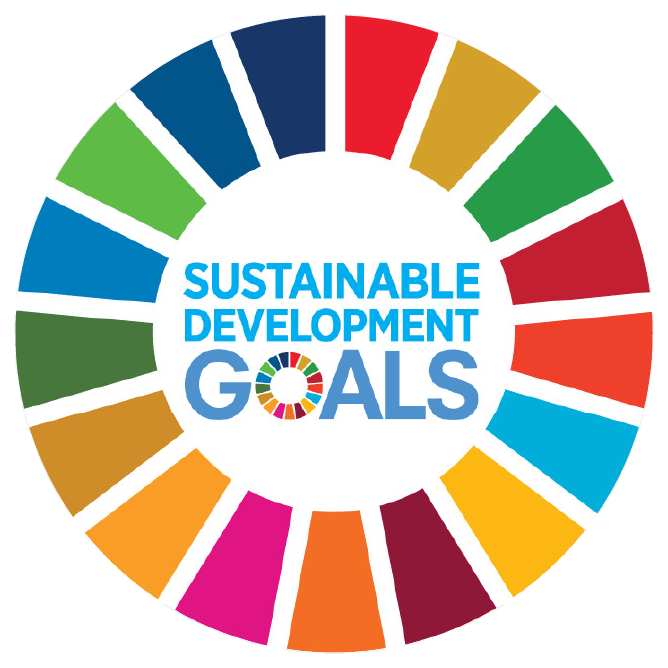Introduction
Composed of 92 member-households, the Saint Benedict Neighborhood Association, Inc. (SBNAI) is only one of the many informal settlements located within Arroyo Compound in Barangay Matina Crossing, Davao City, Philippines.
Based on their accounts, most of them have been living in the area since 1997 while others were much earlier. However, it was only in September 2005 when they formally established an association to resist impending demolition threats and to protect their housing rights by undertaking legal steps such as negotiations with various entities, in particular the owner of the private property where they live. More importantly, SBNAI was formed to initiate and promote a harmonious neighborhood by developing the spiritual, socio-cultural, and environmental consciousness of its members.
This project aims to build on the previous initiatives of SBNAI and their NGO and academic partners: community savings mobilization (2009), bamboo footbridge (2010), prototype houses on stilts (2011), tree planting (2012), and community mapping (2013-2015), which were all geared towards mitigating and adapting to flood conditions in the area, as well as securing land and house tenure.
This time, by co-designing an open space, a communal garden, and a multi-purpose center, SBNAI shall promote an empowering and holistic approach in addressing the intersections of food security, livelihood recovery, disaster preparedness, and overall health and well-being.

SBNAI Community participating Urban Gardening Workshop
image: TAMPEI | © all rights reserved
i
Impact
In spite of all the community-driven initiatives and assistance mentioned, SBNAI members and the rest of Arroyo Compound remain vulnerable to land tenure insecurity, flooding, and more recently, the COVID-19 pandemic. In fact, in 2020, they started experiencing aggressive eviction and demolition activities that eventually led to the displacement of some SBNAI residents to a relocation site an hour away from where most of them work.This was coupled with pandemic-related challenges such as loss of meager income sources during strict community lockdowns and the abrupt shift to online learning that has negatively impacted the youth sector.
This project aims to address the challenges mentioned by employing participatory design processes between technical professionals and vulnerable groups such as women, youth, elderly, PWDs, and the LGBT—thereby ensuring inclusivity and social sustainability.
Social preparation. Enhanced community participation through orientations about the project’s framework, activities, outputs, and resources.
Design Workshops. Increased knowledge and skills about the importance of communal spaces and urban gardens through design exchanges between SBNAI residents and community architects and other professionals who will be involved.
Project Construction. Strengthened ownership of the process and the project by translating workshop outputs into actual social space and urban gardens through community-based project implementation.
Knowledge Management. Increased awareness and appreciation of local adaptation and resilience through participatory action research.
Core team
Since 2009, SBNAI has been an active member-community of the Homeless People’s Federation Philippines, Inc. (HPFPI), a national group of 92 urban poor associations across the Philippines advocating for land and housing security through participatory approaches. HPFPI belongs to a loose network of 5 local NGOs called the Philippine Alliance (PA), of which, the Technical Assistance Movement for People and Environment, Inc. (TAMPEI) is also part of. TAMPEI is a group of young professionals from the fields of architecture, engineering, and urban planning who assists the HPFPI in their community-driven initiatives.
The PA network operates in 5 key areas in the Philippines, including Davao City. This project will be led by 3 members with varied backgrounds and expertise.
Sherwin Puntas is a community architect who volunteers for TAMPEI while working full-time at a district office of a national government agency in Davao City. He has been involved in several HPFPI-led housing projects in Davao. Sherwin is an alumnus of the University of the Philippines Mindanao (UPMin), an active academic institution partner of HPFPI and TAMPEI in the city.
Jerry Paspie is an LGBT+ community leader in SBNAI who volunteers for HPFPI. She has a background in grassroots organizing, financial management, community mapping, and urban gardening.
Cedy Rocacorba is an out-of-school youth (OSY) leader in SBNAI. Since mid-2022, he has been working with TAMPEI and the Philippine Association of Landscape Architects (PALA) in designing, implementing, and monitoring their community-based urban gardens in SBNAI.

Core Team assisting the Community during workshop
image: TAMPEI | © all rights reserved
i
Image gallery

The Community attended the Design workshop to give them a background about the proposed community garden design, with the assistance of landscape professionals from PALA.
image: TAMPEI | © all rights reserved
i

Urban Gardening Workshop proper
image: TAMPEI | © all rights reserved
i

People from the community present their respective design proposal for the Community Garden
image: TAMPEI | © all rights reserved
i

Community Involvement during the initial project implementation
image: TAMPEI | © all rights reserved
i

Construction of Community urban garden
image: TAMPEI | © all rights reserved
i

Almost completed Greenhouse and Hydroponic Garden
image: TAMPEI | © all rights reserved
i

Completed hydroponic garden with planted edible vegetables
image: TAMPEI | © all rights reserved
i

Vegetable products fresh from the community garden
image: TAMPEI | © all rights reserved
i

Various kinds of edible vegetable propagated from the Community garden
image: TAMPEI | © all rights reserved
i
Technical drawings

These are the three proposed location of the Community garden located adjacent to each other
image: TAMPEI | © all rights reserved
i

The proposed SBNAI Community Garden Site Development Plan which will be first implemented.
image: TAMPEI | © all rights reserved
i

A blow-up detail of the hydroponic garden inside the site
image: TAMPEI | © all rights reserved
i

The Proposed layout/design of the community Garden on the other proposed location
image: TAMPEI | © all rights reserved
i

An overall site development view of the proposed Community garden located on the other proposed site
image: TAMPEI | © all rights reserved
i




















