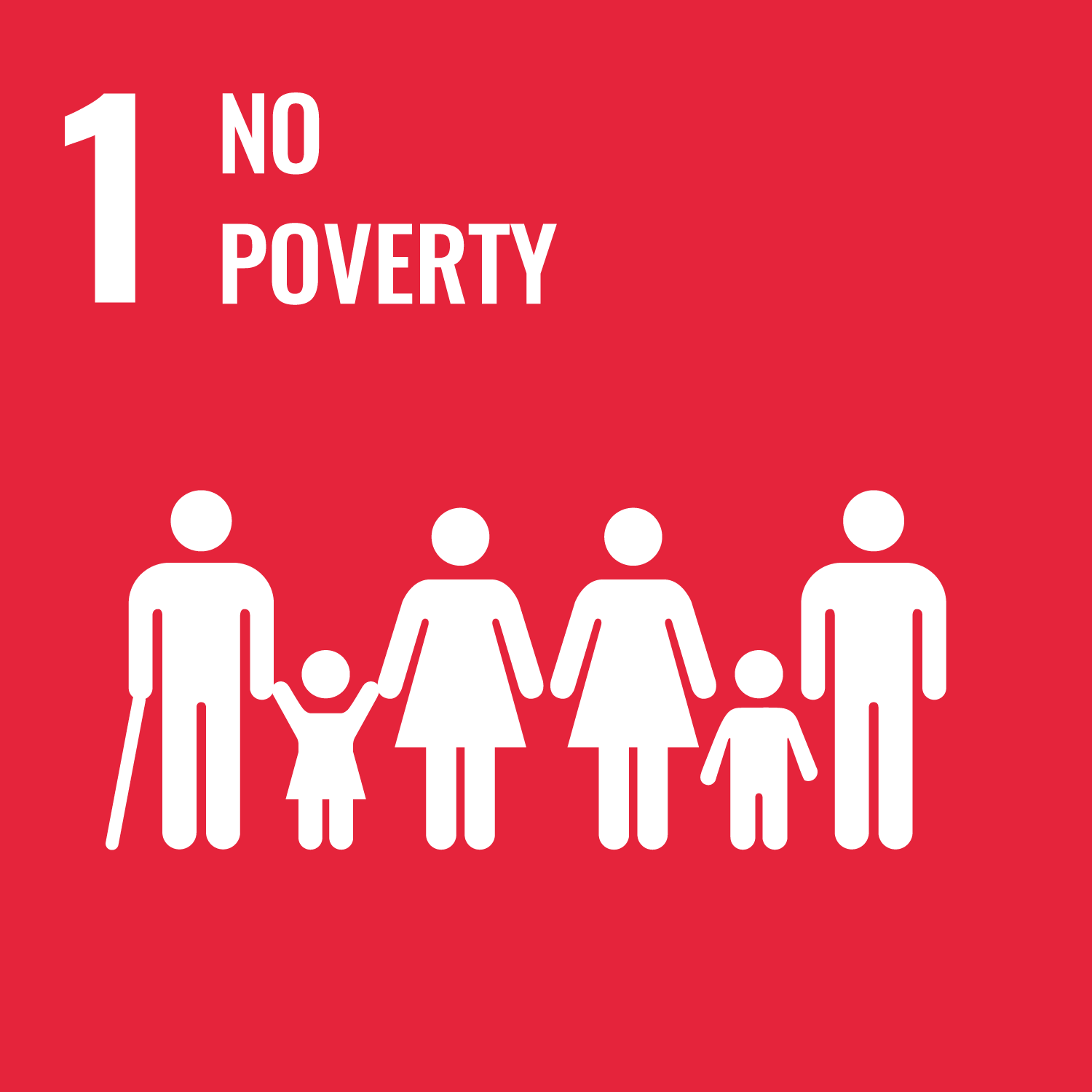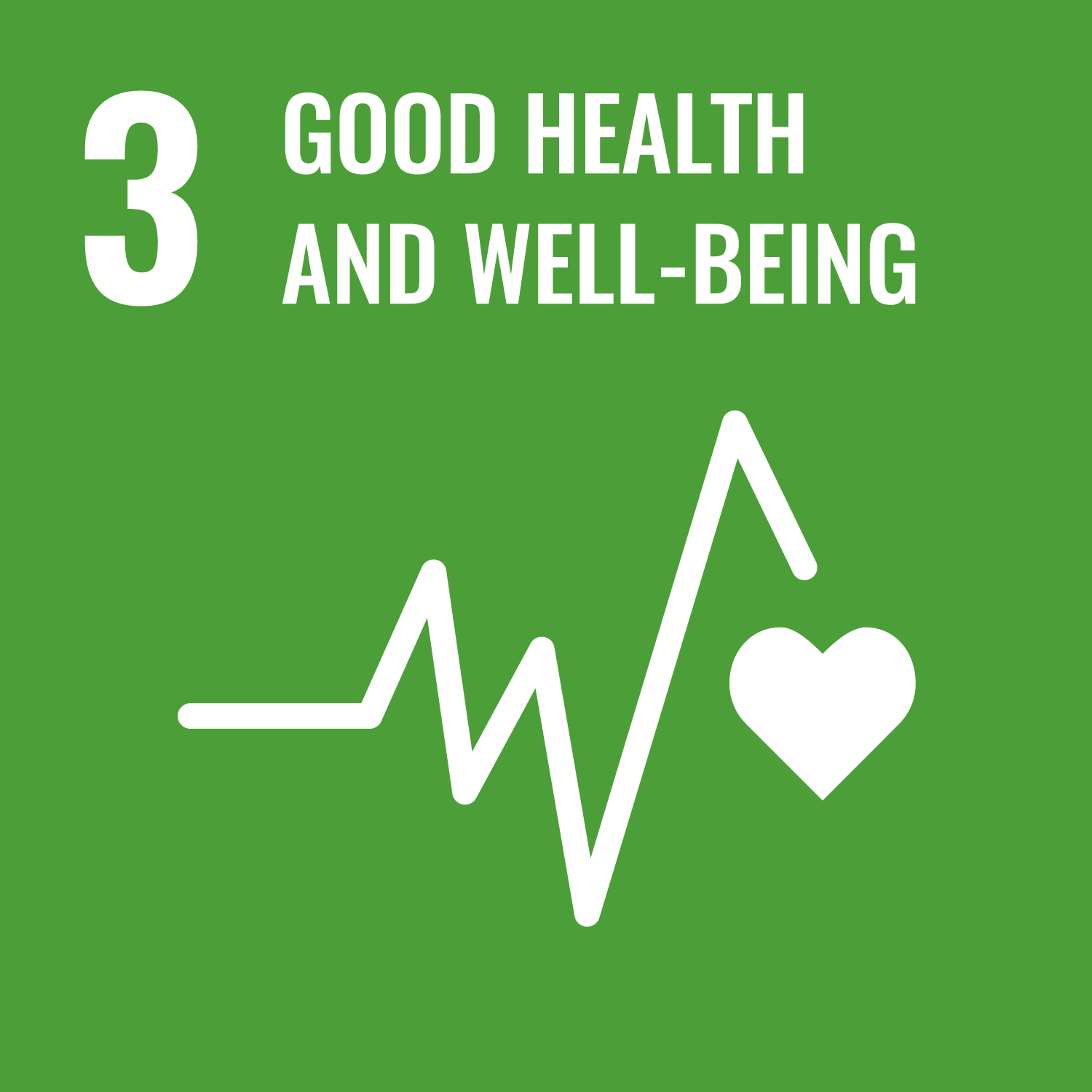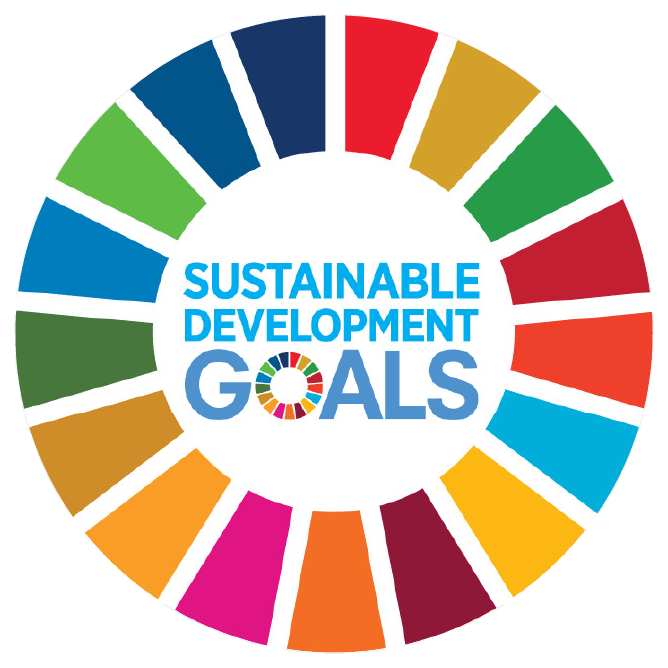Where are we now
We have run a competion to arrive at a bamboo design that . A prototype was coordinated within the group and then built to test out the design. We learnt more and improved the prefabrication techniques, the building sequence and also started looking at the plug-in wall, floor and roof components. We now require structural engineering expertise and funding for materials to build the first OA bamboo house for an already identified Orang Asli user.
An indication of our team’s capacity:
10% funding already raised
80% expertise already found
50% materials / equipment already found
100% builders already found
Finance: € 9,500
A structural engineer experienced in bamboo construction and also in steel connections to friction pile stumps (meg anchor) wil help us complete our detail design work. Also we require funding or contributors to purchase treated bamboo and other basic building materials like roofing sheets, cladding sheets, louvred windows. These will complete the list for us to commence our first OA Bamboo House build
Skills: Technique, Design
Looking for local or regional Structural Engineer to check on bamboo framing structure and also to collaborate/detail connection to steel friction pile stumps (meg anchor)
Stuff: Materials
Steel mega anchors
Wall cladding panels
Lourvred windows
Metal roofing sheets

Materials required
image: DB3 | © all rights reserved
i



























