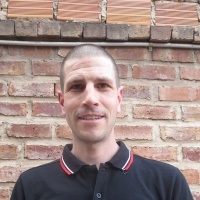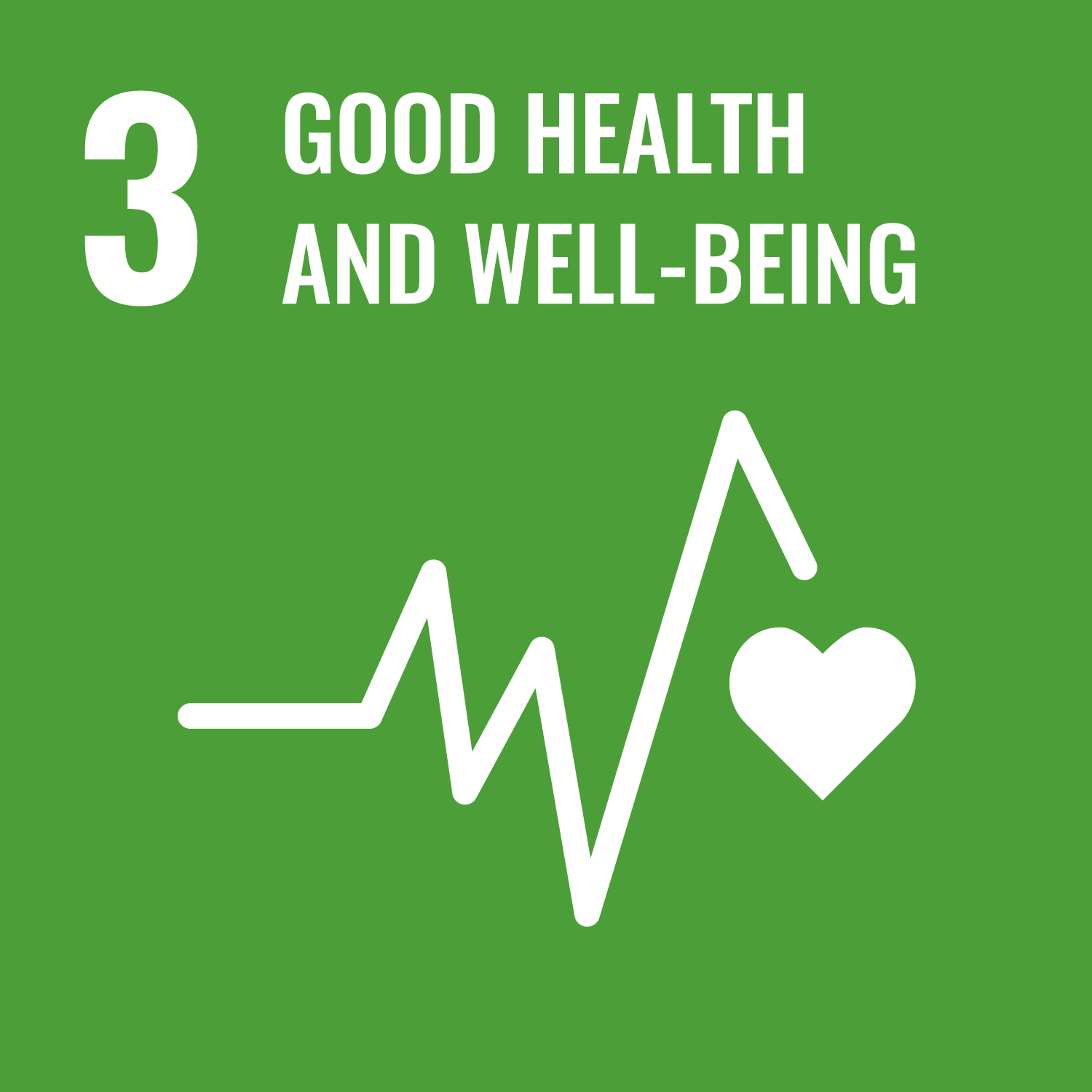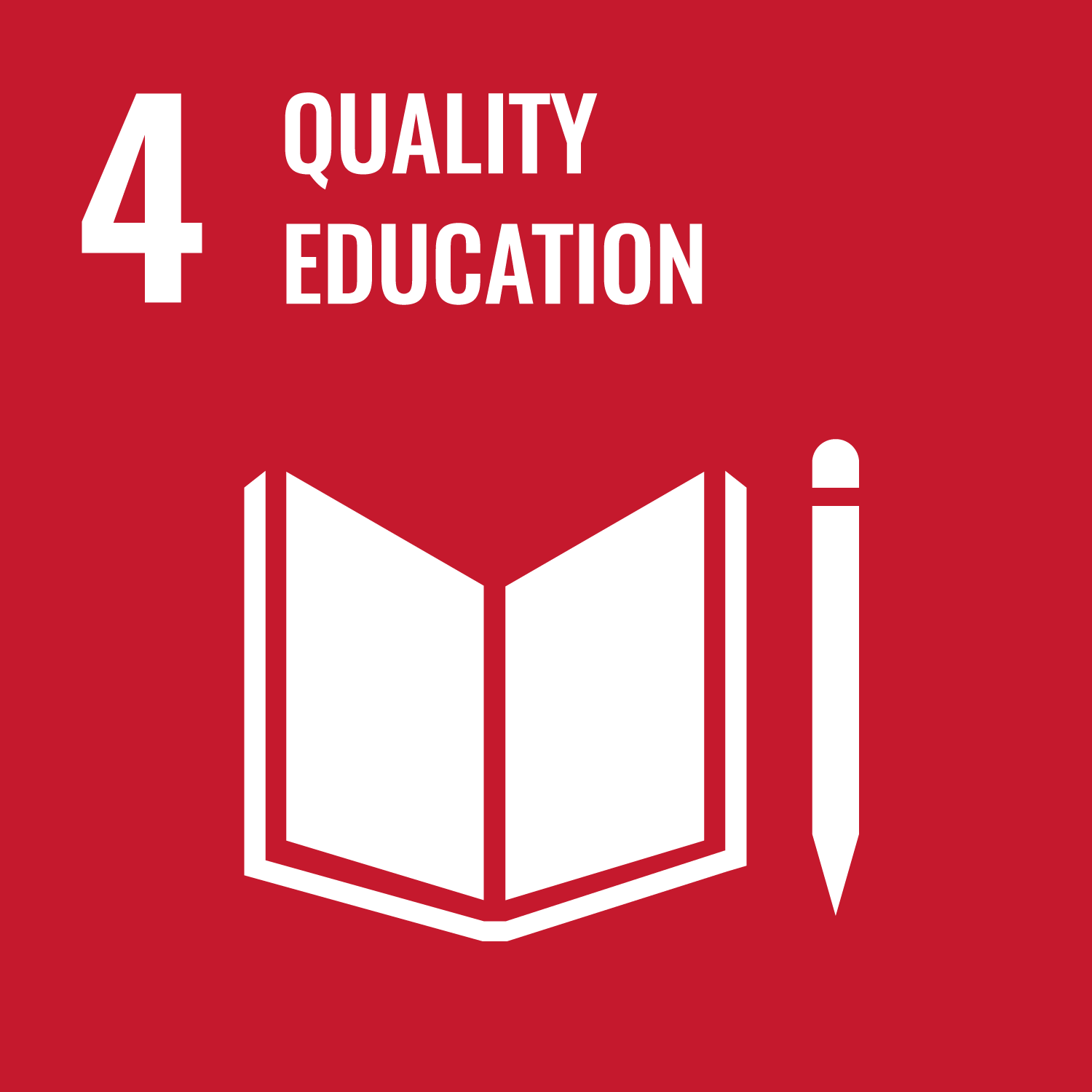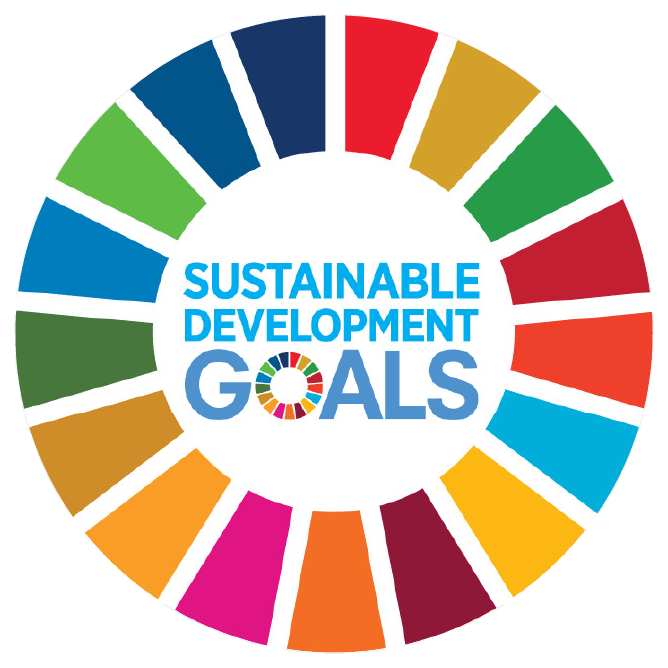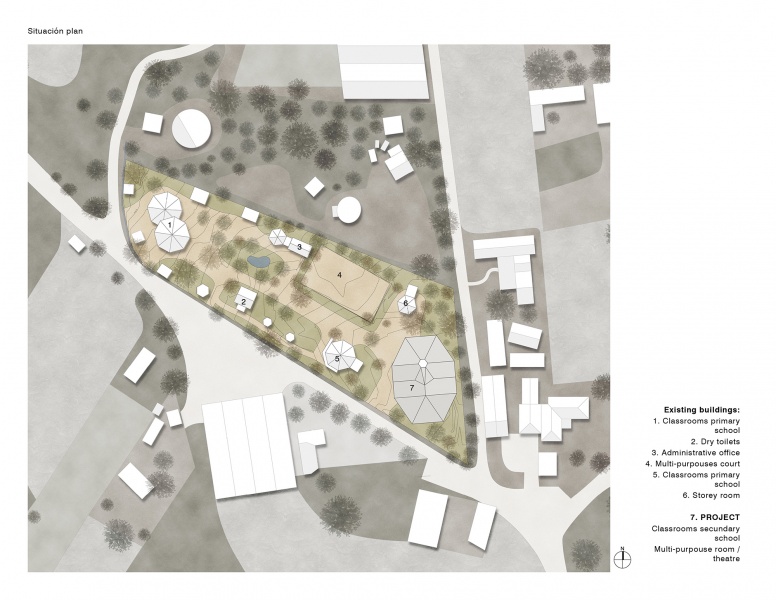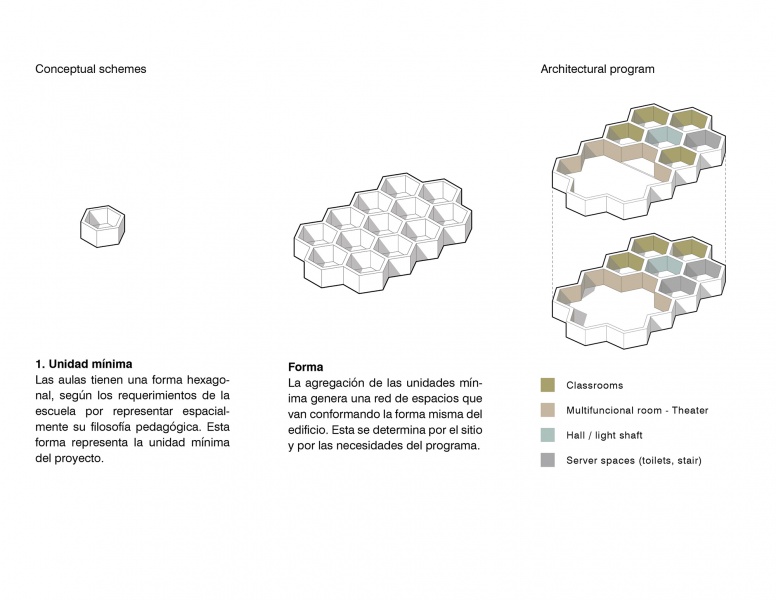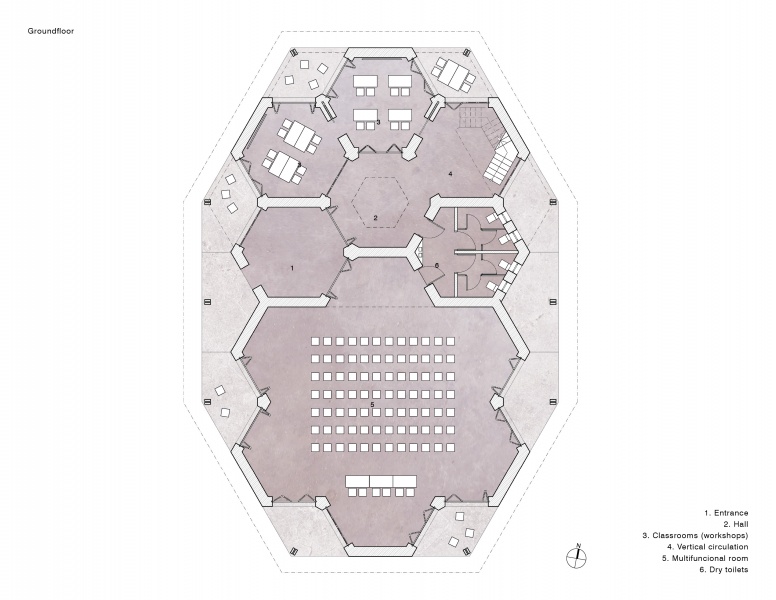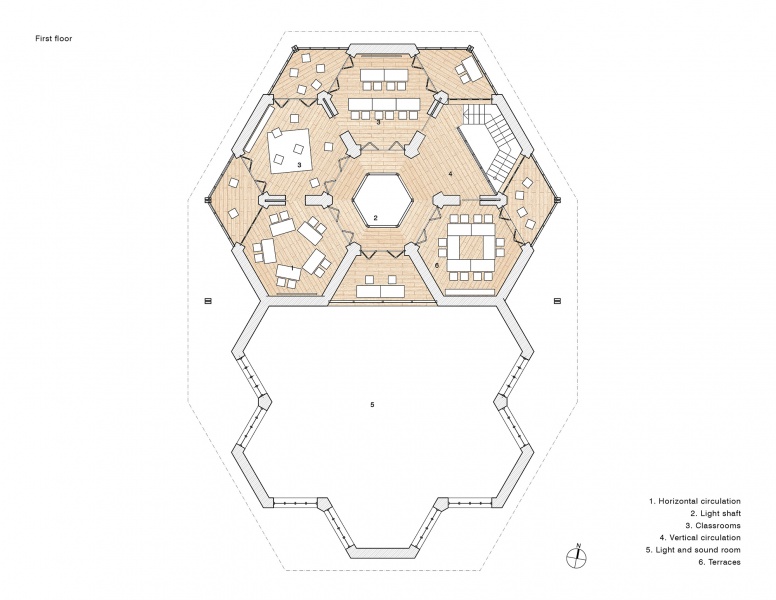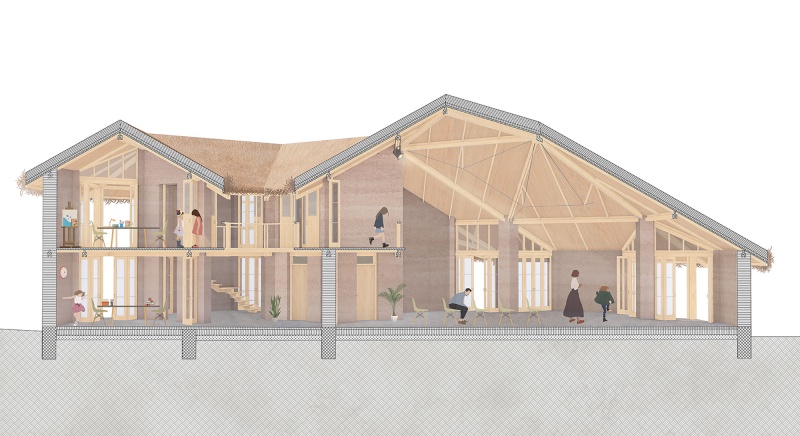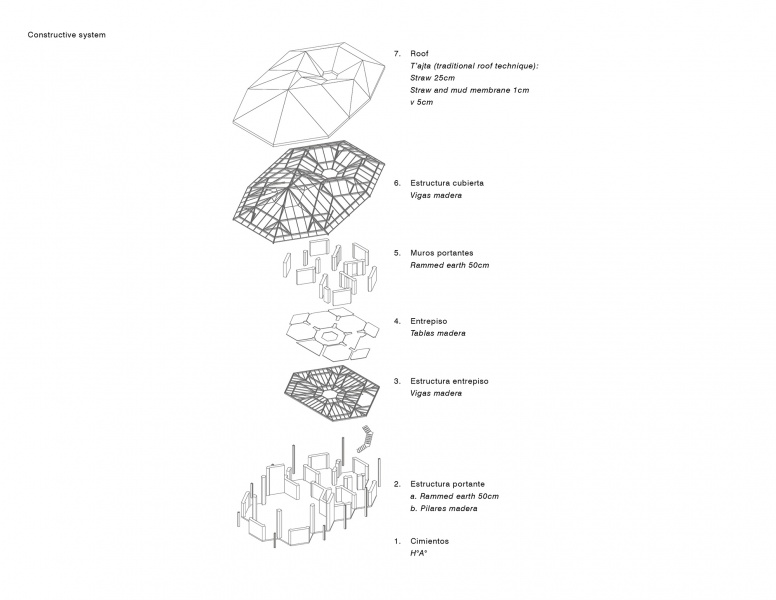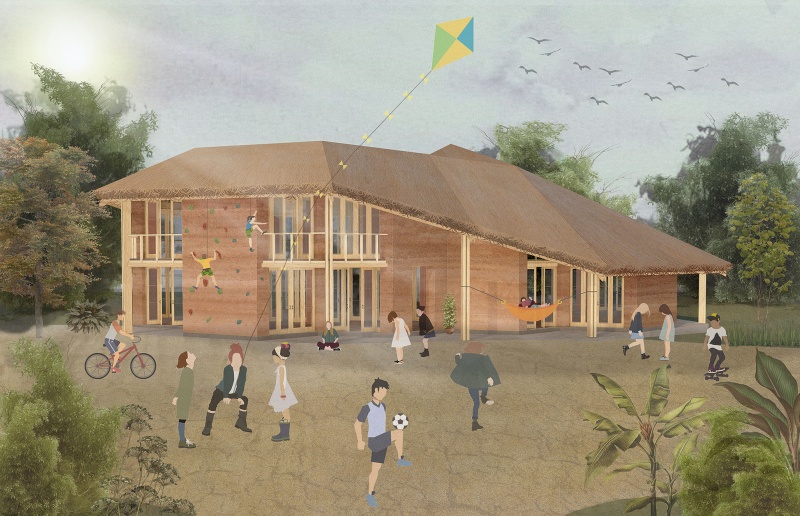Introduction
Kusikuna is a self-managed school in which the parents associated in a committee called Ajayu decided to create an alternative community school that provides an active, lively and ecological, intercultural and plural education, which trains critical, autonomous students committed to the transformation of an inclusive and democratic society and with reciprocal coexistence between human beings and nature. At school we consider community work and self-construction as pedagogical elements of our philosophy, together with bio-construction and the use of ancestral technology such as adobe, thatched roofs and the use of materials from the environment. However, at present, the space allocated to high school is an old carpentry workshop (barn) where an area for young people attending secondary school has been improvised, but it lacks all the pedagogical and spatial conditions, running the risk of being closed by the authorities of the Educational District. The families are determined that their children continue with the model that Kusikuna offers. Every year they make arrangements to support and give warmth to the environment, but with limited resources, it is not possible to give a definitive solution to this space and thus provide a high-quality education.
Impact
- The project allows building an infrastructure for the secondary level according to an active and participatory education that provides a healthy space for high school students.
- Reduce the environmental impact that construction generates on the surrounding environment; preserving living beings, health and the environment.
- To construct a healthy building, free of toxics, which have a positive effect on the wellbeing and healthy development of students and users.
- Promote skills and knowledge in self-construction in students, parents and volunteers.
- The ancestral recovery of construction with current technology, such as the technique of compacted earth (tapia) and the technique of direct modeling (COB) that allows the valorization of local knowledge and earth construction.
- The use of geometric forms present in nature allows a better integration of the building in the environment.
Working with materials that require little industrial processing means greater investment in labor, job creation and professional training, and a contribution to local economic development.
- To become a local reference for the bio-construction of educational buildings, so that authorities and society promote projects with a healthy environmental impact.
Core team
Since 2019, the teams of the Pro-Habitat Foundation and Kusikuna are strongly collaborating to design, develop and promote the Kusikuna School Project.
Parents have organized themselves into a specific infrastructure commission, in which teachers, architects, bio-builders participate, with Architect Edgar Flores being part of the team, who has extensive experience in bio-construction and was the winner of the first prize in the Master Plan competition of San Sebastian Hill. Also Juan Tunupa Crepo, an expert in permaculture and bio-construction, Nahiel Melgar Sana, an expert in earth cladding and parents who are master builders: Paulino Flores, Lucia Ursagasti, Nilda Veizaga, Imanol De Pedro Vicioso form the commission.
The Pro-Habitat Foundation has a multidisciplinary team strongly committed to the field of the human right to habitat and adequate housing and is working on projects that articulate and integrate social, architectural, economic, legal and educational components. Alain Vimercati is a Swiss architect who is working there as a professional co-worker and has leaded the development of projects which have been awarded at a national level.
The Ministry of Education has Kusikuna as a model for compliance with the Education Law. In 2021, together with the Ministry, guidelines were created for the design of the infrastructure of the Educational Units with the bioconstructive systems approach.
The public University Mayor de San Simón, through the Faculty of Architecture and Habitat Sciences, supports the initiative together with Architecture Without Borders Bolivia.
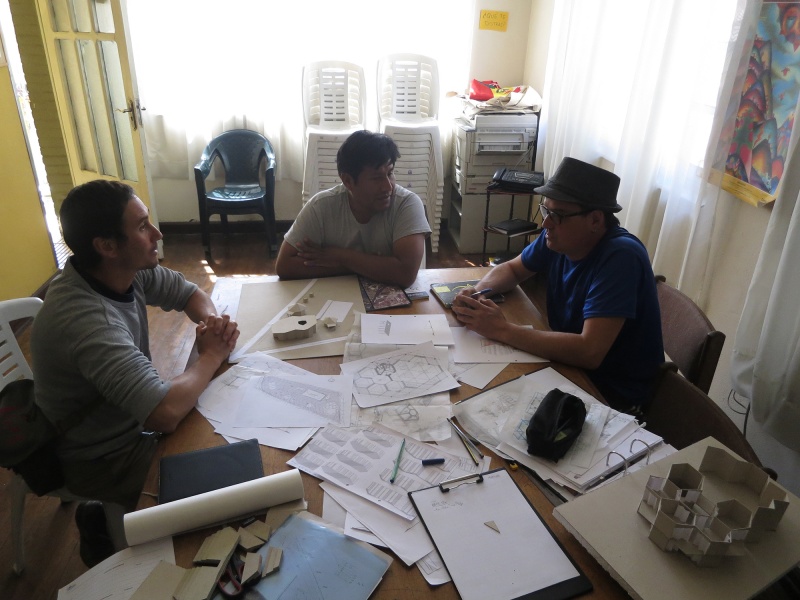
i
Image gallery
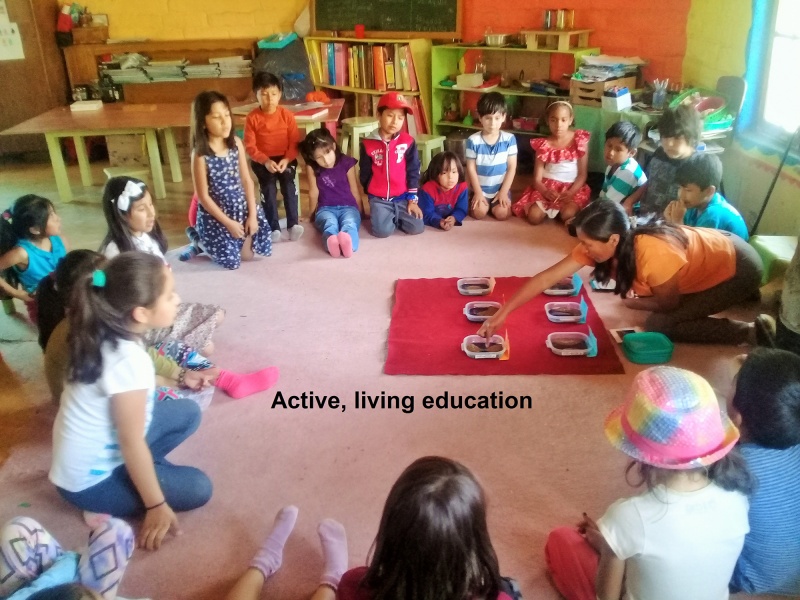
i
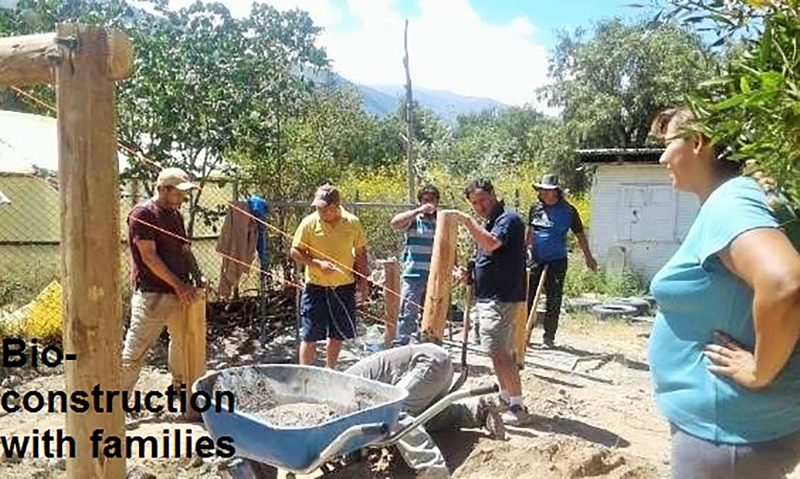
i
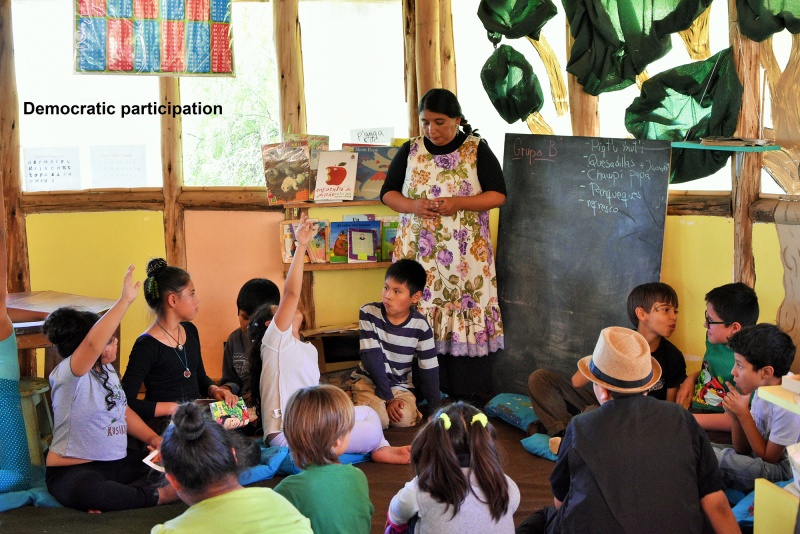
i

i
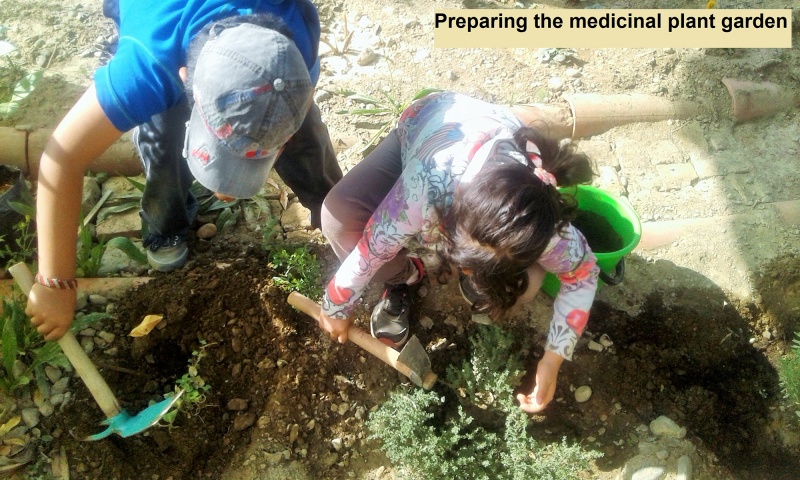
i
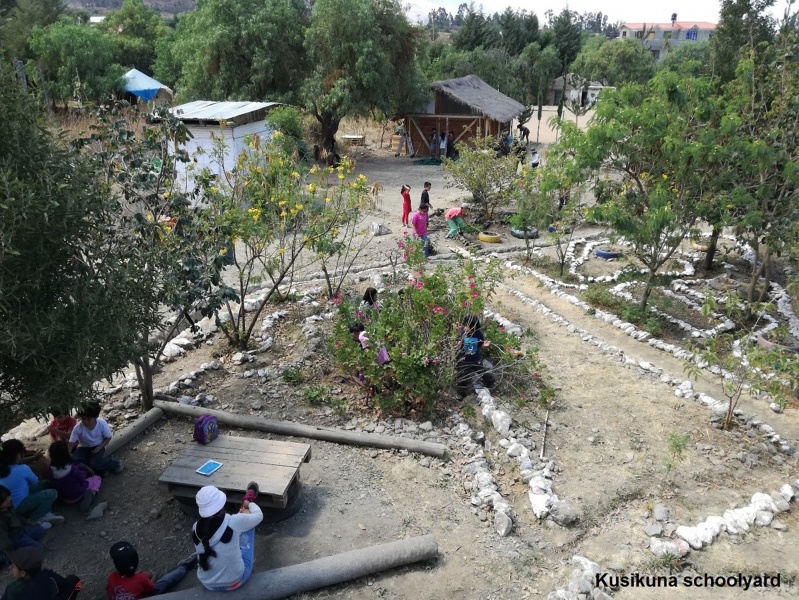
i

i
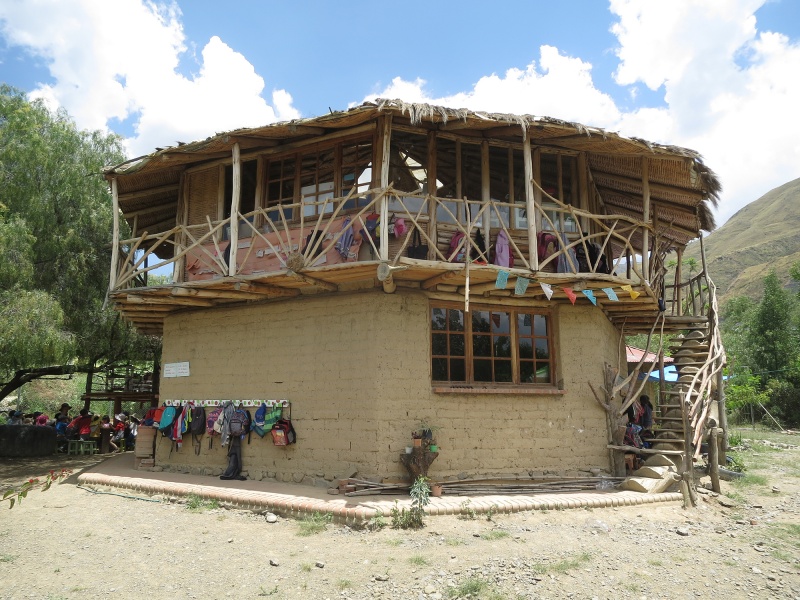
i
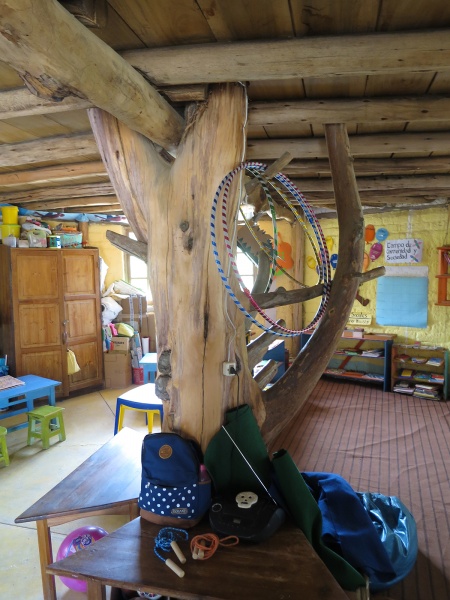
i
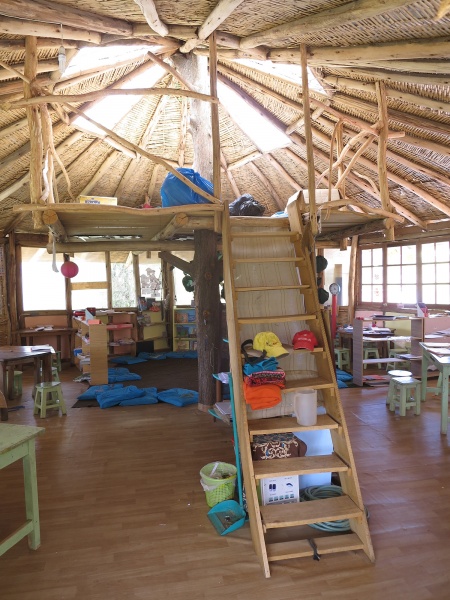
i
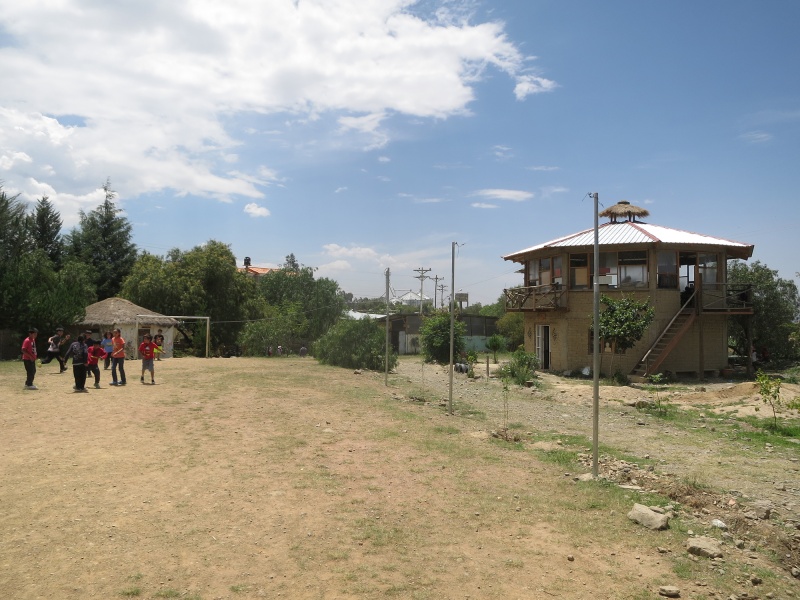
Multifunctional field and primary school (2nd block)
image: Fundación Pro-Hábitat |
 some rights reserved
some rights reservedi
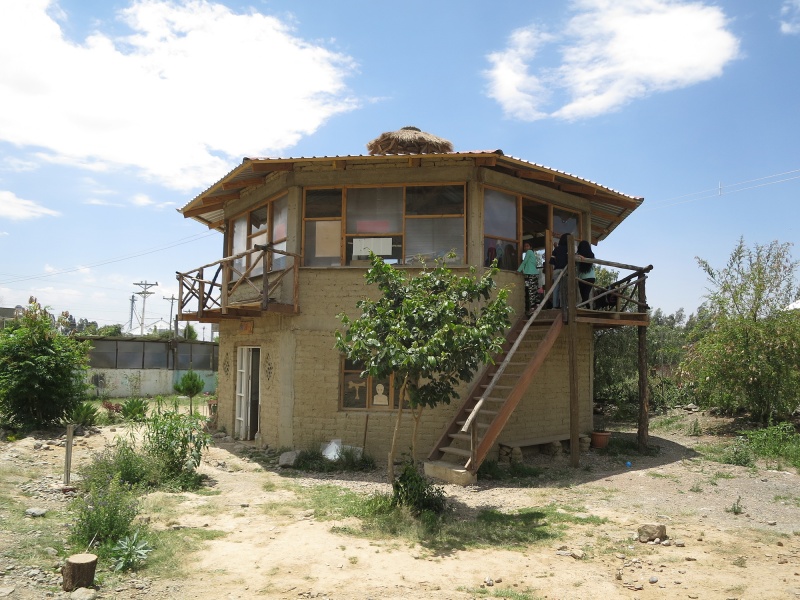
i
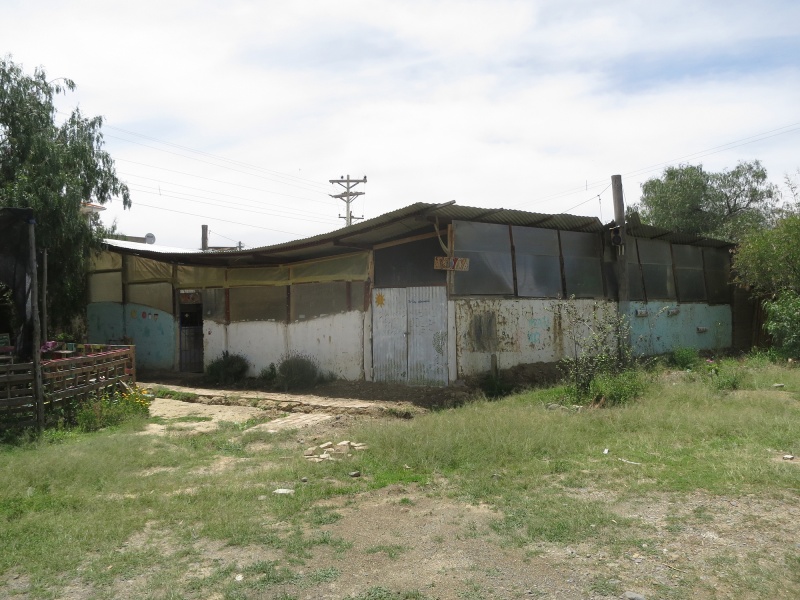
Secondary school (precarious construction, to be replaced by the new project)
image: Fundación Pro-Hábitat |
 some rights reserved
some rights reservedi
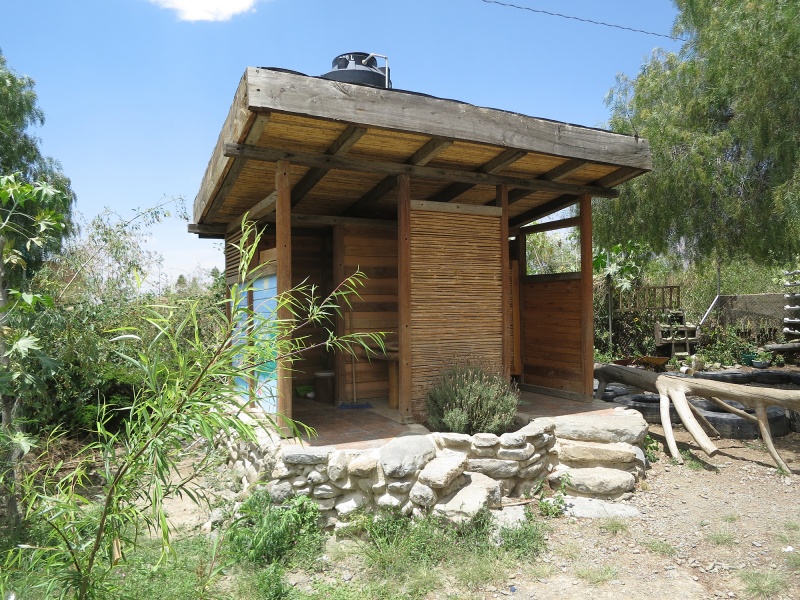
i
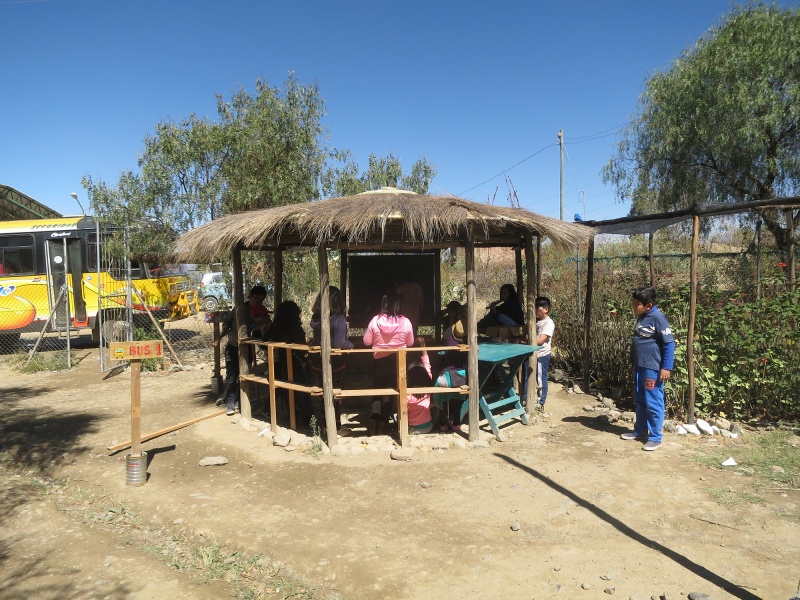
i
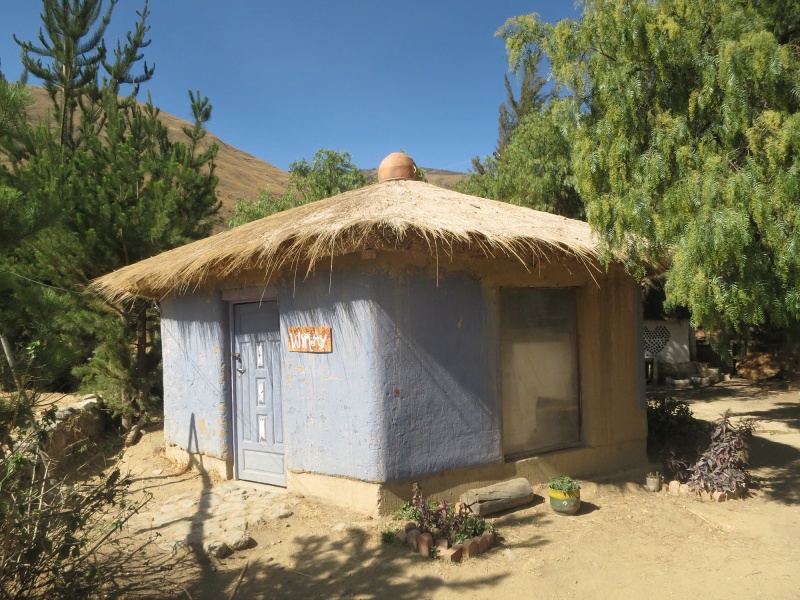
i
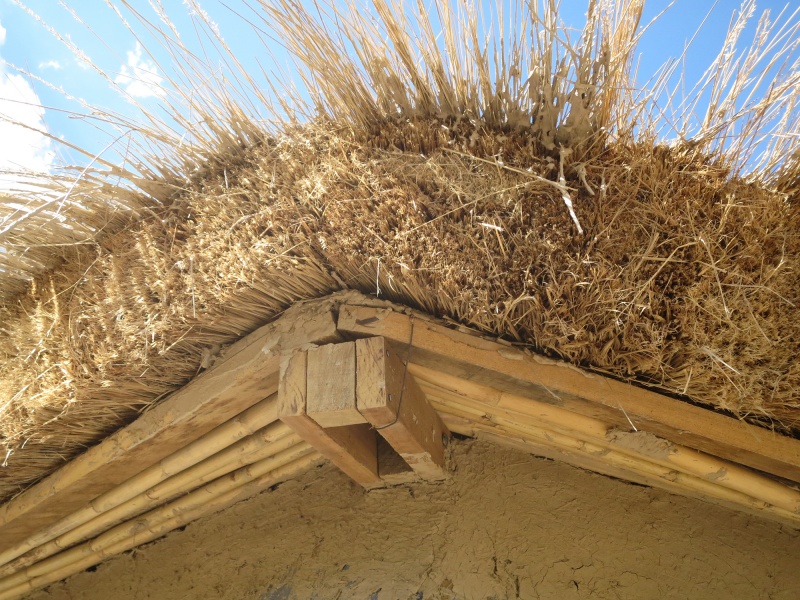
i
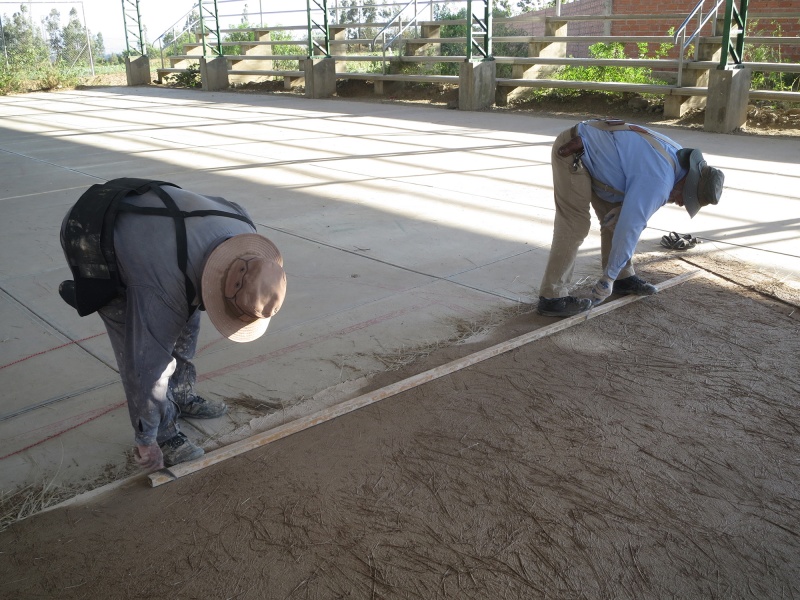
Preparing the straw and mud membrane for the t'ajta roof
image: Fundación Pro-Hábitat |
 some rights reserved
some rights reservedi
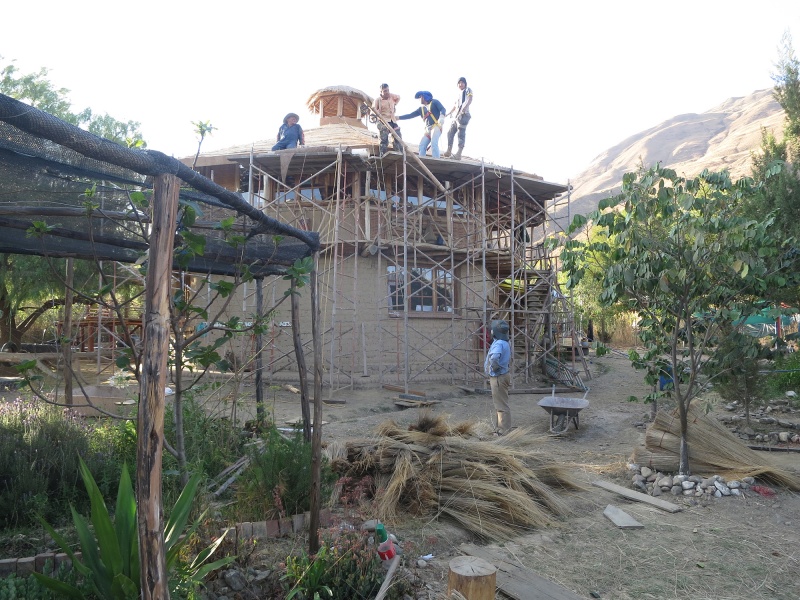
i
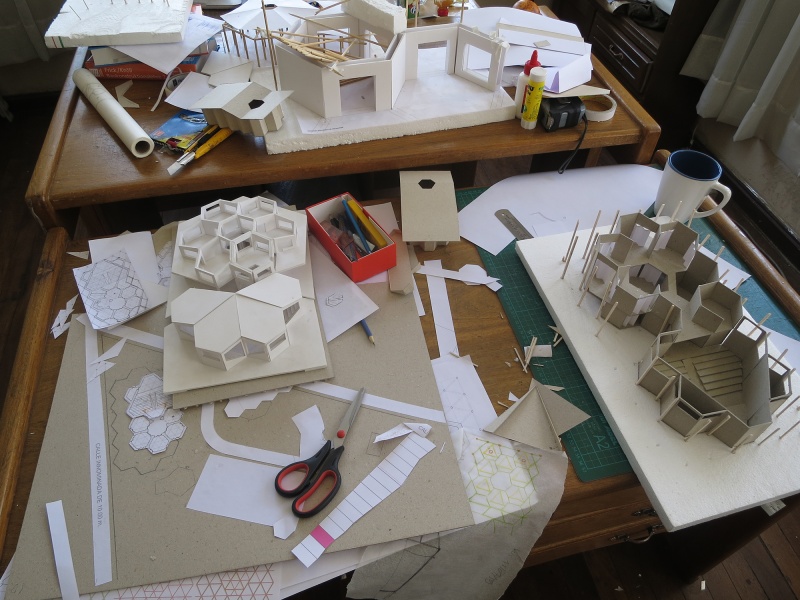
i
 some rights reserved
some rights reserved some rights reserved
some rights reserved